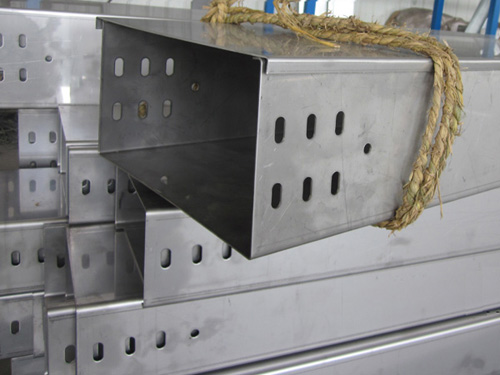
鋼制電纜橋架安裝作業時要注意的事項
(1)電纜橋架由室外進入建筑物內時,橋架向外的坡度不得小于1/100。
(1) cable bridge from the outside into the inside the building, bridge outward slope shall be not less than 1/100.
(2)電纜橋架與用電設備交越時,其間的凈距不小于0.5m。
(2) cable tray with electric equipment during the crossing, the spacing of not less than 0.5m.
(3)兩組電纜橋架在同一高度平行敷設時,其間凈距不小于0.6m。
(3) two sets of cable tray at the same height in parallel, during which the spacing of not less than 0.6m.
(4)在平行圖上繪出橋架的路由,要注明橋架起點、終點、拐彎點、分支點及升降點的坐標或定位尺寸、標高,如能繪制橋架敷設軸側圖,則對材料統計將更精確。直線段:注明全長、橋架層數、標高、型號及規格。拐彎點和分支點:注明所用轉彎接板的型號及規格。升降段:注明標高變化,也可用局部大樣圖或剖面圖表示。
(4) in parallel graph draw bridge route, to indicate the start and end point of the bridge, turning point, the branch point and the lifting point coordinates or location size, elevation, such as drawing laid axonometric drawing, the material will be more accurate statistics. The straight line segment: indicate the full-length, bridge layers, level, type and specification. The turning point and bifurcation point: specify the type and specification for turning plate. Lifting segment: indicating the elevation changes, also can use local drawing or profile representation.
(5)橋架支撐點, 如立柱、托臂或非標準支、構架的間距、安裝方式、型號規格、標高,可同意在平面上列表說明,也可分段標出用不同的剖面圖、單線圖或大樣圖表示。
(5) the bridge support points, such as the column, the arm or non standard support, frame spacing, installation, size, elevation, may agree to that list in the plane, can also be segmented marked with a different profile, isometric or drawing.
(6)電纜引下點位置及引下方式,一般而言,大批電纜引下可用垂直彎接板和垂直引上架,少量電纜引下可用導板或引管,注明引下方式即可。
(6) cable under the point position and the draft mode, generally speaking, a large number of cable can be used under the condition of vertical bending connecting plate and vertical from the shelves, a small amount of cable can be used under the condition of guide or lead pipes, lead the way to indicate the next.
(7)電纜橋架(http://www.sdhangfeng.com)宜高出地面2.2米以上,橋架頂部距頂棚或其它障礙物不應小于0.3米,橋架寬度不宜小于0.1米,電纜橋架內橫斷面的填充率不應超過50%。
(7) cable tray should be higher than 2.2 meters above the ground, away from the bridge at the top of the ceiling or other obstacles should be not less than 0.3 meters, the bridge width of not less than 0.1 meters, cable bridge cross-section in the filling ratio should not exceed 50%.
(8)電纜橋架內纜線垂直敷設時,在纜線的上端和每間隔1.5米處應固定在橋架的支架上,水平敷設時, 在纜線的首、尾、轉彎及每間隔3~5米處進行固定。
(8) the vertical laying cable in the cable tray, the upper end of each cable and at intervals of 1.5 meters should be fixed in the tray bracket, horizontal laying, were fixed on the cable first, tail, turn and every 3~5 meters.
(9)在吊頂內設置時,槽蓋開啟面應保持80毫米的垂直凈空,線槽截面利用率不應超過50%。
(9) set in the ceiling, tank cover open surface should be vertical clearance of 80 mm, the line groove cross-section utilization ratio should not exceed 50%.
(10)布放在線槽的纜線可以不綁扎,槽內纜線應順直,槽內纜線應順直,盡量不交叉,纜線不應溢出線槽,在纜線進出線槽部位, 轉彎處應綁扎固定。垂直線槽布放纜線應每間隔1.5米固定在纜線支架上。
(10) placed online slot cable can not binding, groove cable should be straight, groove cable should be straight, try not to cross, cable should not overflow trough, cable wire groove in the import, bends lashing. Should be spaced every 1.5 m is fixed on the cable bracket cable placed vertical wire groove cloth.
(11)在水平、垂直橋架和垂直線槽中敷設線時,應對纜線進行綁扎。4對線電纜以24根為束,25對或以上主干線電纜、光纜及其它信號電纜應根據纜線的類型、纜徑、纜線芯數分束綁扎。綁扎間距不宜大于1.5米,扣間距應均勻,松緊適度。
(11) the laying of lines in the horizontal, vertical and vertical line bridge slot, deal with the cable lashing. 4 of cable to 24 for the beam, for 25 or more trunk cable, optical cable and other signal cable should be based on the type of cable, cable diameter, cable core number splitting lashing. The binding distance should be less than 1.5 meters, fastener spacing should be uniform, moderate elastic.
(12)電纜橋架水平敷設時,支撐間距一般為1.5-3m,垂直敷設時固定在建筑物構體上的間距宜小于2m。
(12) the level of laying cable tray, support spacing is generally 1.5-3m, vertical laying spacing body fixed in the building structure is less than 2m.
(13)金屬線槽敷設時,在下列情況下設直至架或吊架:線槽接頭處;間距3m;離開線槽兩端口0.5m處;轉彎處。
(13) metal raceway, under any of the following circumstances under until the frame or hanger: line groove joints; spacing of 3M; leave the line groove two port 0.5m; turning.
1、鋼制電纜橋架作為布線工程的一個配套項目,目前尚無專門的規范指導,個生產廠家的規格程式缺乏通用性,因此,設計選型過程應根據弱電各個系統纜顯得類型、數量,合理選定適用的橋架。
(1)確定方向: 根據建筑平面布置圖,結合空調管線和電氣管線等設置情況、方便維修,以及電纜路由的疏密來確定電纜橋架的最佳路由。在室內,盡可能沿建筑物的墻、柱、梁及樓板架設,如許利用綜合管廊架設時,則應在管道一側或上方平行架設,并考慮引下線和分支線盡量避免交叉,如無其它管架借用,則需自設立(支)柱。
(2)荷載計算:計算電纜橋架主干線縱斷面上單位長度的電纜重量。
(3)確定橋架的寬度:根據布放電纜條數、電纜直徑及電纜的間距來確定電纜橋架的型號、規格, 托臂的長度,支柱的長度、間距,橋架的寬度和層數。
(4)確定安裝方式:根據場所的設置條件確定橋架的固定方式,選擇懸吊式、直立式、側壁式或是混合式,連接件和緊固件一般是配套供應的,此外,根據橋架結構選折相應的蓋板。
(5)繪出電纜橋架平、剖面圖,局部部位還應繪出空間圖,開列材料表。
2、如與電力電纜橋架合用時,應將電力電纜和弱電電纜各直一側,中間采用隔板分隔。
3、弱電電纜與其它低電壓電纜合用橋架時,應嚴格執行選擇具有外屏蔽層的弱電系統的弱電電纜,避免相互間的干擾。
